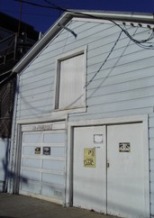Introduction. Includes the study’s purpose and significance, some background information on the role of parking in shaping urban form. This chapter introduces the theoretical frameworks of automobility, exchange and use values, obduracy, and includes description of the research scope and overview of methods.
Literature Review. This review of the existing literature focused on the development of the concept of automobility as a self-perpetuating system or “machinic complex”, based primarily on the writings of British geographer John Urry; the function of streets as sites for the circulation and storage of automobiles, with a review of Donald Shoup’s (and other’s) writing on the impact of minimum parking requirements on increased housing costs as well as facilitating increased automobile use; and the methods other historical geographers have used to examine public street space and function. In addition, academic work on the “unbuilding” of cities was also examined, particularly the role of obduracy in maintaining urban form.
Also included are writings on the early development of streets, the evolution of garage design and location, the privatization of street space, and related San Francisco studies.
Study Area This chapter provides descriptions of both the physical and historical boundaries of the Mission District blocks under study and places the shift to automobility within a historic context. Included are maps demonstrating the development of rail-based public transit, discussion of the widening of streets to accommodate automobility, documentation of the role of the 1920s-era San Francisco Traffic Survey Commission, and background on the impact of garage additions on the historic architectural landscape.
Methodology. A detailed description of the five primary research methods: a building survey of 773 buildings, curb measurements to quantify the loss of parking due to privatization of public curbs for private driveway cuts, GIS analysis of the spatial extent of automobility, census and land-use analysis of the lower, middle, and higher-income block groups, and historical research to document building and garage year and trends in integration of garages in original building design.
Findings – census and land use
Findings – garage / building survey
Findings – curb measurements / GIS / street widening Large file sizes required that I create three separate pdf’s for the Findings chapter. The first focuses on land uses (including property types and common streetscapes) of three census block groups surveyed for the building/garage survey. These three block groups represented the lower, middle, and higher median household income block groups within the study area. Census analysis included a comparison of demographics, housing tenure, and relevant transportation-related issues such as vehicle availability and commute mode.
The second pdf contains results from the field survey of all 773 buildings within the three census block groups. Results were mapped. Presence of garage is correlated to building age, number of dwelling units, and income of block groups. The year the garage was added was also researched as were trends in integrating garages in original building design, the garage typology, the occasional conversion of stables into garages, and the ratio of detached to integrated garages.
The third pdf includes results from the curb measurements (to determine the amount of public parking lost to private driveway cuts), GIS analysis of the total space within the study area devoted to automobiles, and further documentation of the historic widening of streets.
Discussion This chapter analyzes results of this research and discusses unexpected findings such as the high percentage (49%) of garages that are no longer used to store automobiles. This new function of garages renders its curb cut obsolete; however, as discussed in this chapter, many residents display a strong sense of entitlement to this function-less curb cut for private parking. Analysis of curb measurements and census statistics reveals the negative impact of private off-street parking on public on-street parking supply. For example, if there were no residential (and hence, no curb cuts), all but five of the vehicles in the middle income block group could be simultaneously parked on the street. The addition of curb cuts results in a net loss of 356 parking spaces, within just the middle income block group. These findings counter the perception there is not enough parking — in reality there is too much off-street parking.
This chapter includes analysis of the inequality in access to private residential garages, and the obduracy and challenges to obduracy of current street function is also discussed.
Key words: Residential garage – automobility – urban landscapes – architectural history – parking
Caveat: My computer is dying. For some reason, the caption fonts in the thesis chapters got all out of whack when I created PDFs. Please be aware that I did not choose such circus-like caption fonts. Also, some of the PDFs take a bit of time to download. Hang in there.
Contact: thegeographyofmarybrown@yahoo.com
4 Comments

[…] observations of 97 garages in the Mission District of San Fransisco, California, found that 49 percent of them were not used for car […]
Pingback by One in Three Garages Has No Car in It - Sightline Institute April 27, 2022 @ 2:00 pm[…] São Francisco, também na Califórnia, um levantamento verificou que 49% das 97 garagens analisadas no bairro Mission District não eram utilizadas para […]
Pingback by Vagas de garagem: inimigas das moradias baratas December 2, 2022 @ 12:52 pm[…] ociosidade dos estacionamentos nas residências. Em São Francisco, também na Califórnia, um levantamento verificou que 49% das 97 vagas de garagens analisadas no bairro Mission District não eram […]
Pingback by Vagas de garagem: inimigas das moradias baratas May 1, 2023 @ 9:11 am[…] a ociosidade dos estacionamentos nas residências. Em São Francisco, também na Califórnia, um levantamento verificou que 49% das 97 vagas de garagens analisadas no bairro Mission District não eram […]
Pingback by Vagas de garagem: inimigas das moradias baratas - Meu Arquiteto | MeuArquiteto.com.br May 4, 2023 @ 11:27 am